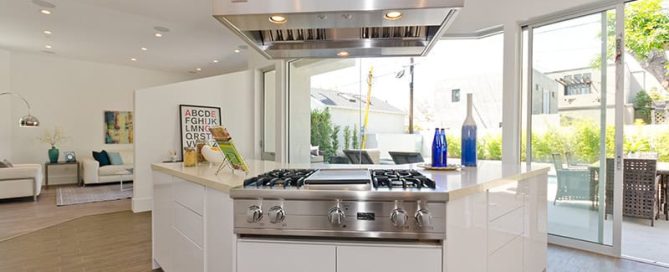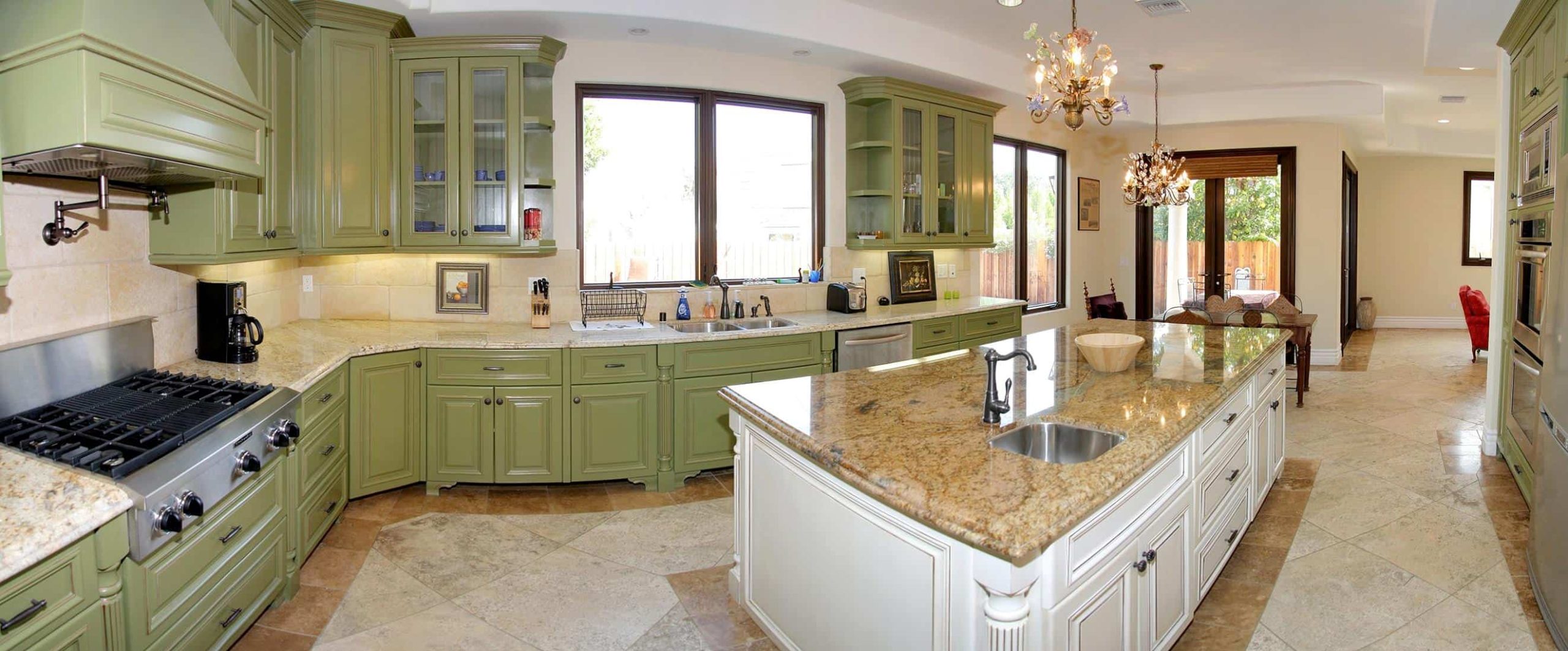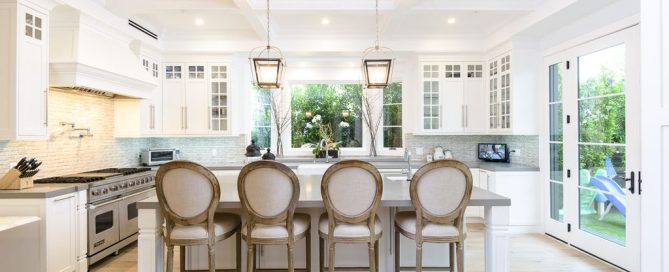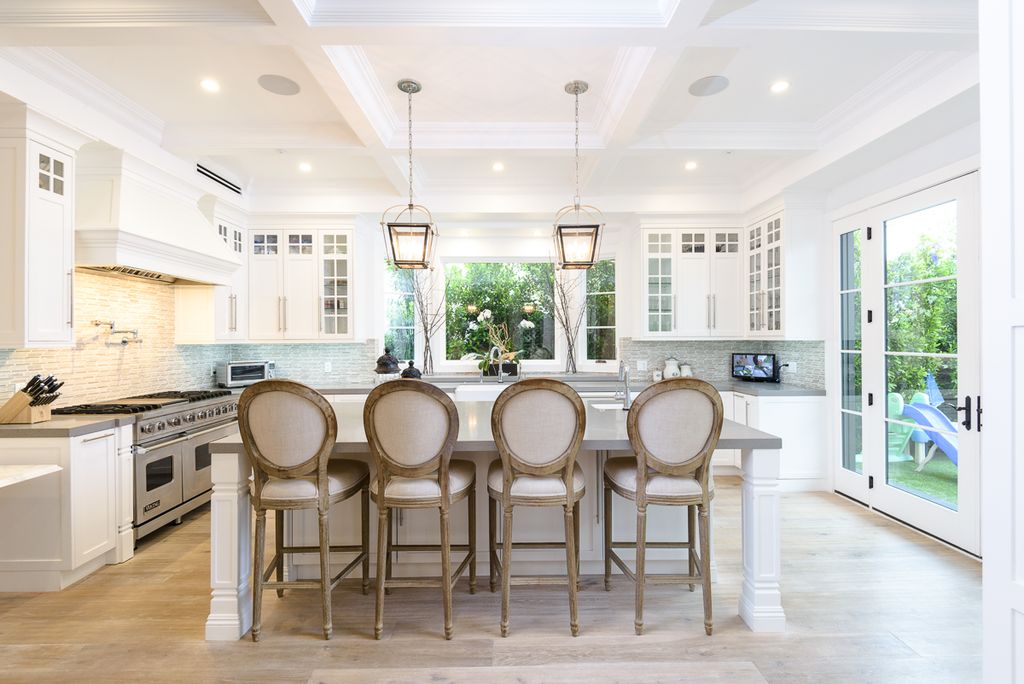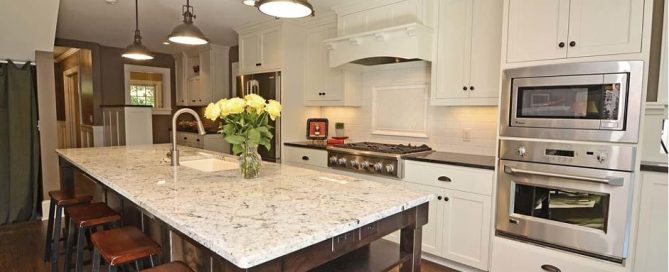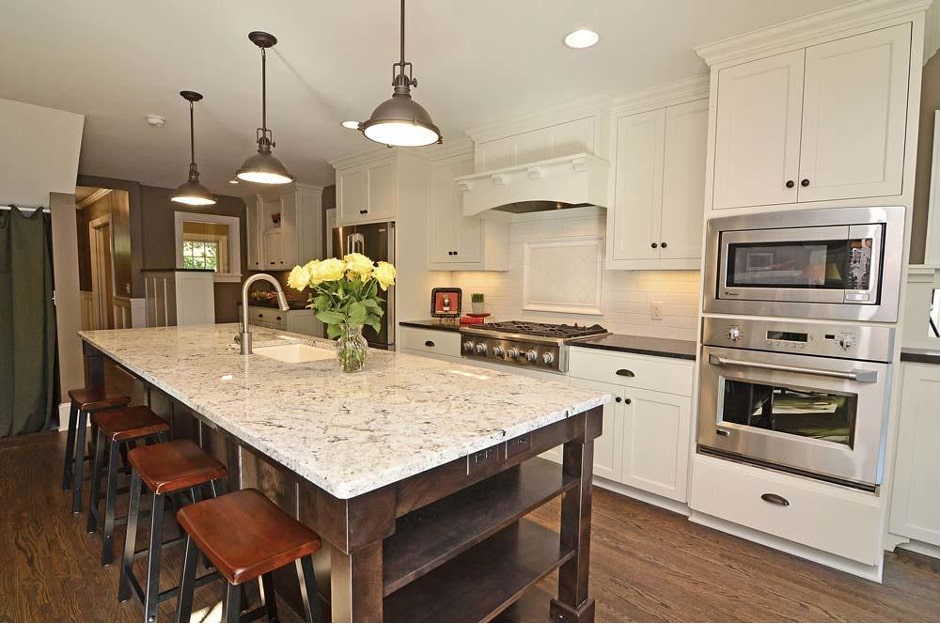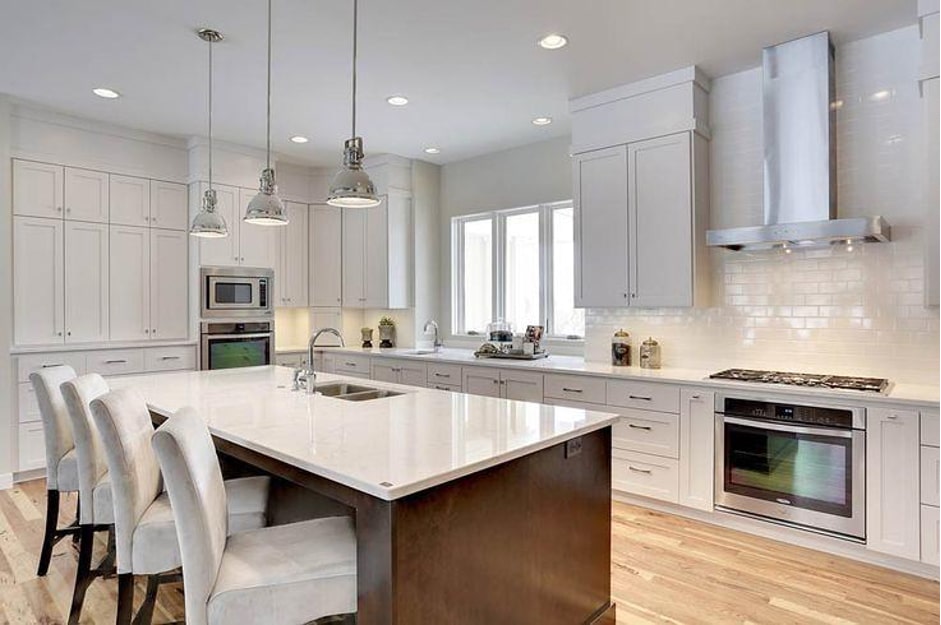Dreaming of a perfect bedroom makeover but unsure about the cost? Let’s break it down for you! We all desire a cozy, stylish bedroom where we can unwind and recharge. However, the cost of transforming this dream into reality can be daunting. Whether you’re looking to update a small guest room or create a luxurious master suite, understanding the costs involved is crucial. In this comprehensive guide, we’ll explore how much does it cost to renovate a bedroom catering to different budgets and preferences.
What is the Average Cost to Renovate a Bedroom?
The average cost to renovate a bedroom typically ranges from $10,000 to $30,000, depending on the extent of the renovation and the quality of materials used. However, this range can expand based on specific choices and requirements. Here’s a brief overview of the cost ranges for different types of renovations:
| Renovation Type |
Average Cost Range |
Description |
| Low Budget Renovation |
$5,000 – $10,000 |
Basic updates, paint, lighting, minor furniture replacements, DIY projects. |
| Mid-Range Renovation |
$15,000 – $20,000 |
New flooring, updated furniture, upgraded lighting, moderate customizations. |
| High-End Renovation |
$30,000+ |
Custom-built furniture, luxury finishes, advanced lighting, structural changes, premium materials, smart home tech. |

Factors Influencing Bedroom Renovation Costs
Renovating a bedroom can be an exciting project, but understanding the costs involved is crucial for effective budgeting. Several factors influence the overall expense, including the type of remodel, the size of the bedroom, the scope of the renovation, materials and finishes, labor costs, and permits and inspections. Let’s delve into these factors in detail.
Bedroom Remodel Cost by Type of Remodel
The type of bedroom remodel significantly impacts the cost. Different remodels have varying scopes and complexities, resulting in a wide range of expenses.
Small Bedroom Remodel
A small bedroom remodel typically involves minimal structural changes and focuses on aesthetic updates such as painting, flooring, and new furniture. These projects are relatively low-cost due to the limited space and materials required. On average, a small bedroom remodel costs between $1,500 and $5,000. This budget allows for fresh paint, updated lighting, new flooring, and some new furnishings, making it an affordable option for many homeowners.
Mobile Home Bedroom Remodel
Renovating a bedroom in a mobile home can be slightly more expensive due to the unique construction requirements. Improvements often include enhancing insulation, upgrading windows, and modernizing fixtures to better suit the mobile home’s structure. The average cost for a mobile home bedroom remodel ranges from $2,000 to $6,000. These renovations may also involve reinforcing walls and floors to ensure stability and comfort.
Garage Bedroom
Converting a garage into a bedroom involves substantial modifications, including insulation, drywall, flooring, and possibly adding plumbing and electrical systems. This type of remodel is more extensive and thus more costly, with average expenses ranging from $10,000 to $15,000. The higher cost reflects the need to transform a space not originally intended for living into a comfortable and functional bedroom.
Remodeling the Master Bedroom
Master bedroom remodels are typically more extensive, involving luxury upgrades such as walk-in closets, en-suite bathrooms, and high-end finishes. These projects often cater to creating a personal retreat with enhanced comfort and aesthetics. The average cost for a master bedroom remodel ranges from $5,000 to $15,000 or more. This budget accommodates high-quality materials and custom features that elevate the bedroom’s overall appeal and functionality.
Remodeling the Attic Bedroom
Transforming an attic into a bedroom requires significant structural changes to make the space habitable. This includes adding insulation, skylights, and flooring, and ensuring proper access with stairs or ladders. Due to the complexity and specialized nature of these modifications, attic bedroom remodels are on the higher end of the cost spectrum, averaging between $10,000 and $20,000. These projects often turn unused attic space into a charming and functional bedroom.
| Type of Remodel |
Average Costs |
| Small Bedroom Remodel |
$1,500 – $5,000 |
| Mobile Home Bedroom Remodel |
$2,000 – $6,000 |
| Garage Bedroom Remodel |
$10,000 – $15,000 |
| Master Bedroom Remodel |
$5,000 – $15,000+ |
| Attic Bedroom Remodel |
$10,000 – $20,000+ |
Bedroom Renovating Cost by Size
The size of the bedroom is a significant factor in renovation costs. Larger bedrooms require more materials and labor, leading to higher expenses. Here’s how square footage impacts the overall cost:
- Small Bedrooms (100 sq ft): Small bedrooms are less expensive to remodel due to the limited space. Costs typically range from $1,500 to $3,000. This budget covers basic updates like new paint, flooring, and light fixtures.
- Medium Bedrooms (150 sq ft): Medium-sized bedrooms involve moderate costs as they require more materials and labor compared to small bedrooms. The average cost for renovating a medium bedroom is between $3,000 and $7,000.
- Large Bedrooms (200 sq ft): Larger bedrooms require more extensive renovations, including higher quantities of materials and increased labor. Costs for large bedroom remodels generally range from $7,000 to $10,000 or more.
- Master Suites (300+ sq ft): Master suites are the most expensive due to their size and often the inclusion of luxury features such as en-suite bathrooms and walk-in closets. These renovations typically cost between $10,000 and $20,000 or more.
| Bedroom Size |
Average Costs |
| Small (100 sq ft) |
$1,500 – $3,000 |
| Medium (150 sq ft) |
$3,000 – $7,000 |
| Large (200 sq ft) |
$7,000 – $10,000+ |
| Master Suite (300+ sq ft) |
$10,000 – $20,000+ |
Scope of Renovation
The scope of the renovation is another critical factor in determining costs. It’s important to differentiate between minor updates and major renovations.
Minor Updates: These include simple changes such as painting, new curtains, and updating light fixtures. Minor updates are generally low-cost, with prices ranging from $500 to $2,000. These updates can significantly improve the room’s appearance without major investment.
Major Renovations: These involve more extensive work such as structural changes, installing new flooring, or upgrading electrical and plumbing systems. Major renovations are more costly due to the complexity and labor involved, with expenses typically ranging from $5,000 to $15,000 or more.
Materials and Finishes
The selection of materials and finishes can significantly impact the cost of a bedroom renovation. High-end materials like hardwood flooring, custom cabinetry, and designer fixtures are significantly more expensive than budget-friendly options.
Flooring: The type of flooring chosen can vary greatly in cost. Hardwood and marble are on the higher end, costing between $6 and $20 per square foot, while laminate and vinyl are more affordable, ranging from $2 to $7 per square foot.
Paint: The quality of paint also affects costs. High-quality, durable paint can cost between $30 and $60 per gallon, whereas standard paint options are available for $20 to $40 per gallon.
Fixtures and Furniture: Custom or designer pieces will add to the renovation cost compared to standard or mass-produced options. Custom-built wardrobes and furniture can range from $1,000 to $5,000, while ready-made furniture is available for $500 to $2,500.
Labor Costs of Renovating a Bedroom
Labor costs can vary significantly based on the location and complexity of the job. In metropolitan areas, labor rates are typically higher than in rural areas. Additionally, more complex projects that require specialized skills will incur higher labor costs. For simple tasks like painting or installing new fixtures, labor costs can range from $50 to $100 per hour. For tasks requiring skilled trades, such as electrical work or structural changes, labor costs can range from $75 to $200 per hour.
Permits and Inspections
Certain types of renovations require permits and inspections, especially those involving structural changes, electrical work, or plumbing. The cost of permits can range from $50 to $500 depending on the scope of the project and local regulations. Inspections ensure that the work meets building codes and safety standards, which is an essential aspect of any significant renovation.
By understanding these factors, homeowners can better plan and budget for their bedroom renovation projects, ensuring a successful and cost-effective transformation.
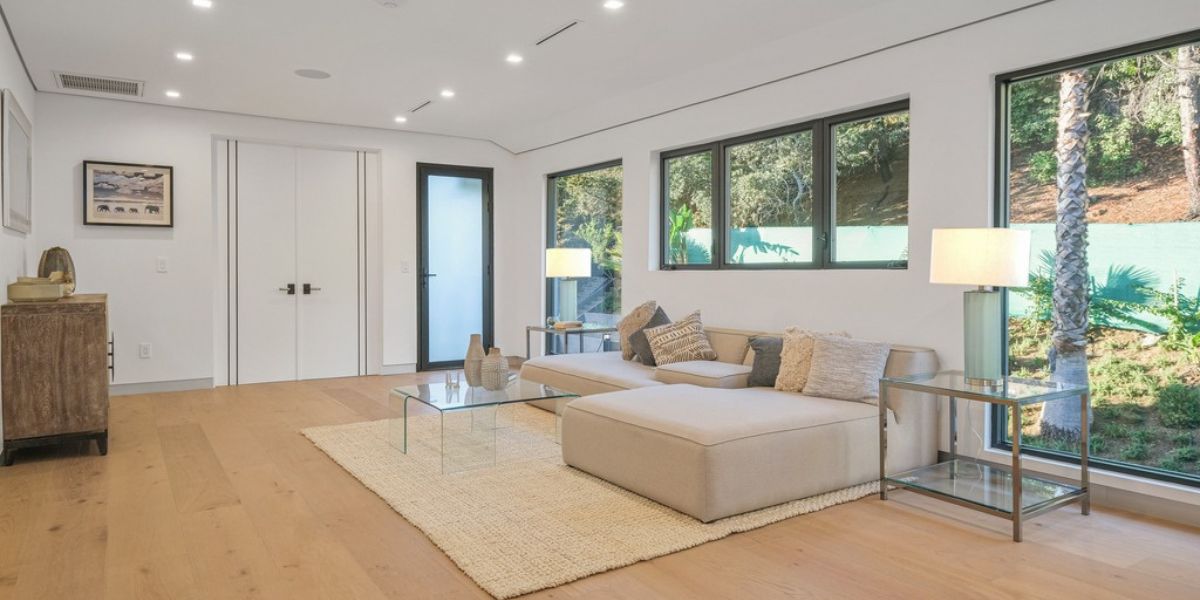
Breakdown of Average Costs for Remodeling Bedroom
Painting
When it comes to painting a bedroom, the cost can vary significantly depending on whether you choose to DIY or hire a professional. For DIY enthusiasts, the primary expenses are the cost of paint and supplies like brushes, rollers, painter’s tape, and drop cloths. On average, a gallon of interior paint costs between $15 and $50, which can cover up to 400 square feet.
On the other hand, hiring a professional painter will increase the cost. Professional painting services typically charge between $2 and $6 per square foot, including labor and materials. For an average-sized bedroom (around 150 to 250 square feet), the cost can range from $300 to $1,500. The final price often depends on the complexity of the job, the quality of the paint used, and regional labor rates.
Cost to Remodel Bedroom Floors
The choice of flooring material significantly impacts the renovation cost. Here’s a comparison of different flooring options:
| Different Flooring Material |
Average Costs |
| Carpet |
$3 – $5 per sq ft |
| Hardwood |
$6 – $12 per sq ft |
| Tiles |
$5 – $10 per sq ft |
| Laminate |
$3 – $8 per sq ft |
| Vinyl |
$2 – $7 per sq ft |
| Cork |
$5 – $10 per sq ft |
| Marble Flooring |
$10 – $20 per sq ft |
| Wood Flooring |
$8 – $15 per sq ft |
Lighting
Updating or adding new lighting fixtures can transform a bedroom from a basic sleeping area to a serene retreat. Simple light fixtures like basic ceiling mounts can cost between $20 and $100, while more elaborate fixtures such as chandeliers or modern LED setups can range from $150 to $500. Installation costs should also be considered, typically ranging from $50 to $200 per fixture, depending on the complexity of the electrical work required. Adding new lighting circuits or elaborate lighting systems can further increase costs, sometimes involving extensive wiring work.
Furniture and Decor
Furnishing and decorating a bedroom involves several costs, depending largely on style and quality. A basic bedroom set, including a bed frame, nightstand, and dresser, can range from $500 to $5,000. If you’re opting for high-end brands or custom pieces, prices can soar even higher. For additional decor items such as curtains, rugs, and bedding, budget around $100 to $1,000. Decor choices vary greatly in cost based on materials and designer brands.
Here’s an average cost breakdown:
| Item |
Description |
Average Cost Range |
| Bed Frame |
Basic to designer frames are available in various materials and styles. |
$200 – $2,000 |
| Mattress |
Memory foam, innerspring, hybrid, and other types. |
$300 – $1,500 |
| Nightstand |
Small table or cabinet beside the bed. |
$50 – $500 |
| Dresser |
Furniture with multiple drawers for clothing storage. |
$150 – $2,000 |
| Curtains/Blinds |
Window treatments in various materials and styles. |
$50 – $700 per window |
| Rugs |
Area rugs in various materials, sizes, and designs. |
$100 – $2,000 |
| Bedding Set |
Includes sheets, pillowcases, and a comforter or duvet. |
$50 – $500 |
| Artwork and Decor |
Paintings, sculptures, and other decor items. |
$20 – $1,000 |
| Mirror |
Wall-mounted or freestanding mirrors. |
$50 – $700 |
Storage Solutions
Custom storage solutions such as built-in wardrobes or bespoke shelving units are often sought after in bedroom remodels for their efficiency and tailored appearance. The cost for these can vary widely, generally starting around $1,000 and going up to $5,000 or more, depending on the complexity and materials used. For those looking for a more economical option, modular storage units or prefabricated closets are available starting at a few hundred dollars, providing a budget-friendly yet aesthetically pleasing solution.
Each of these remodeling elements contributes to both the functionality and the aesthetic appeal of a bedroom, with costs fluctuating based on material choices, dimensions of the room, and whether professional services are employed.
Budget-Friendly Bedroom Renovation Tips
Renovating a bedroom doesn’t have to break the bank. Here are some budget-friendly tips to help you achieve a stylish makeover without overspending:
1. DIY Options: Taking on some tasks yourself can significantly reduce costs. Simple DIY projects like painting, installing shelves, or assembling furniture can save on labor expenses.
2. Repurposing Existing Items: Get creative with what you already have. Transform old furniture by applying a fresh coat of paint or adding new hardware. Upcycle items to give them a renewed purpose and life.
3. Buying Smart: Look for deals and discounts on materials and decor items. Online marketplaces, sales, and discount stores can offer significant savings.
4. Opt for Economical Materials: Choosing budget-friendly materials like laminate flooring or ready-made furniture can help keep costs down without compromising on style.
5. Prioritize Key Changes: Focus on making a few impactful changes rather than overhauling everything at once. A fresh coat of paint and updated lighting can transform a room significantly.
Conclusion
The cost of renovating a bedroom can vary widely based on factors such as room size, design preferences, and material quality. On average, expenses can range from $10,000 to $30,000. Key considerations include planning, budgeting, and prioritizing essential upgrades. By understanding the scope of the project and obtaining multiple quotes, homeowners can manage costs effectively.
It’s crucial to factor in both expected and unexpected expenses to ensure a smooth renovation process. Proper planning and budgeting will help achieve a beautiful and functional bedroom without financial strain. Start your renovation journey with confidence and informed decisions.
Bedroom Remodeling with Diditan Group
Transform your bedroom into a luxurious retreat with Diditan Group, the premier home builder in Los Angeles, California. Our expert Bedroom Remodeling services combine innovative design with superior craftsmanship to create a space that reflects your style and enhances your comfort.
From custom furniture and lighting to exquisite finishes and smart home integrations, we ensure every detail meets your vision. Whether you’re seeking a modern makeover or a timeless transformation, Diditan Group brings your dream bedroom to life. Contact us today for a consultation and discover the endless possibilities with Diditan Group.
Frequently Asked Questions
Q.1 What is a good budget for redoing a bedroom?
A good budget for redoing a bedroom typically ranges from $5,000 to $15,000. This includes costs for new furniture, paint, flooring, lighting, and decor. Adjustments can be made based on the scope of the remodel and the quality of materials chosen.
Q.2 How long does it take to renovate a small bedroom?
Renovating a small bedroom usually takes about 2 to 4 weeks. This timeline covers planning, demolition, painting, flooring, and installing new fixtures or furniture. The duration may vary based on the complexity of the project and the availability of materials and contractors.
Q.3 How to remodel your bedroom on a budget?
To remodel your bedroom on a budget, focus on affordable updates like painting walls, rearranging furniture, and adding new bedding or curtains. Incorporate DIY projects, shop for secondhand furniture, and use budget-friendly decor. Small changes like updating lighting fixtures or adding wall art can make a significant impact without breaking the bank.
Q.4 How often should you renovate your bedroom?
You should consider renovating your bedroom every 3 to 4 years. This timeframe allows for updating outdated decor, replacing worn furniture, and incorporating new design trends. Regular updates ensure your bedroom remains a comfortable and stylish retreat that reflects your evolving taste and lifestyle needs.








